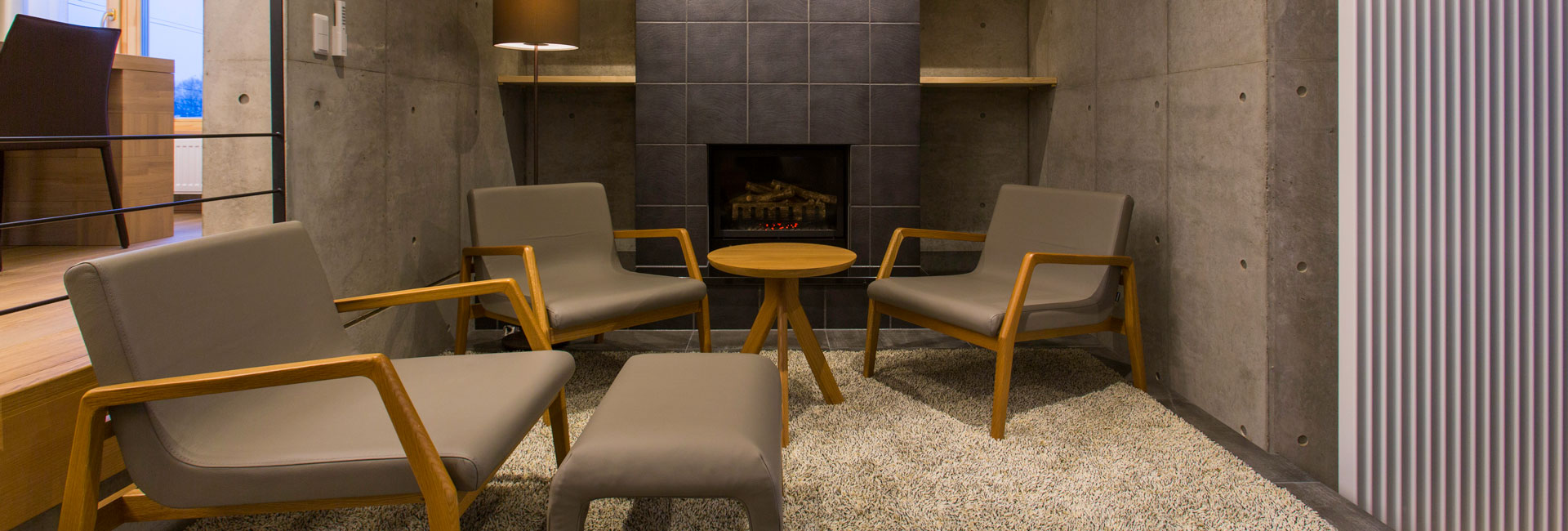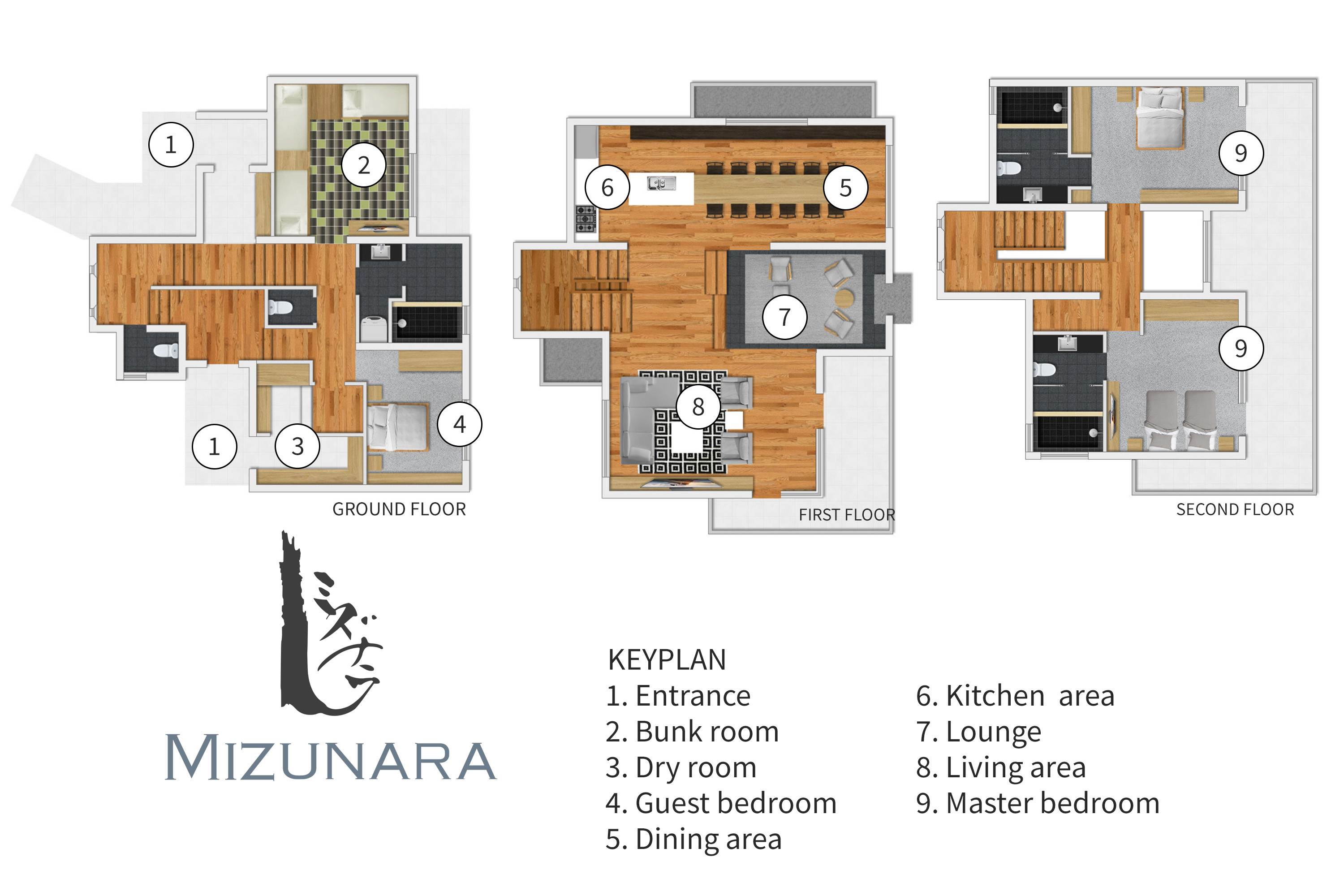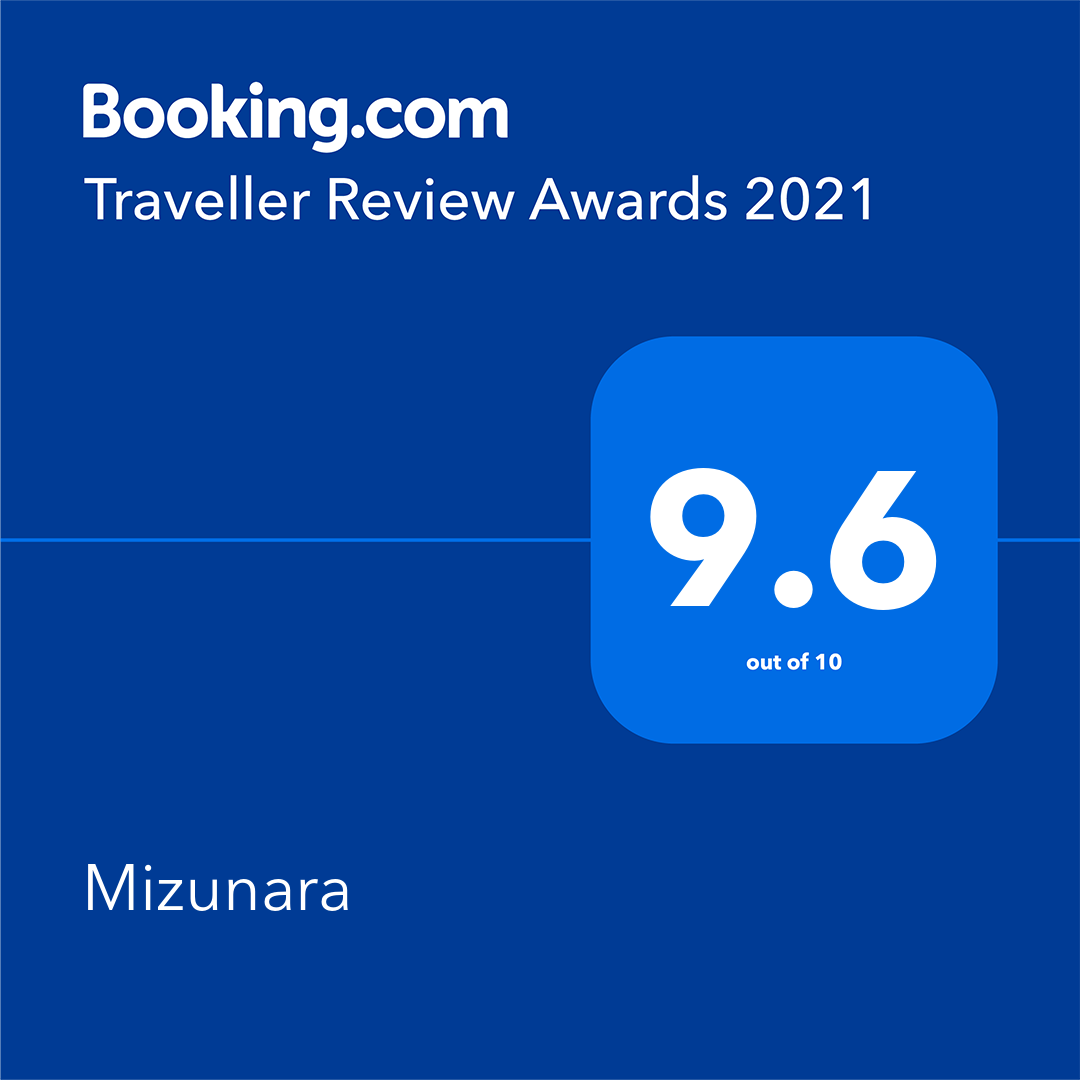Explore the Chalet
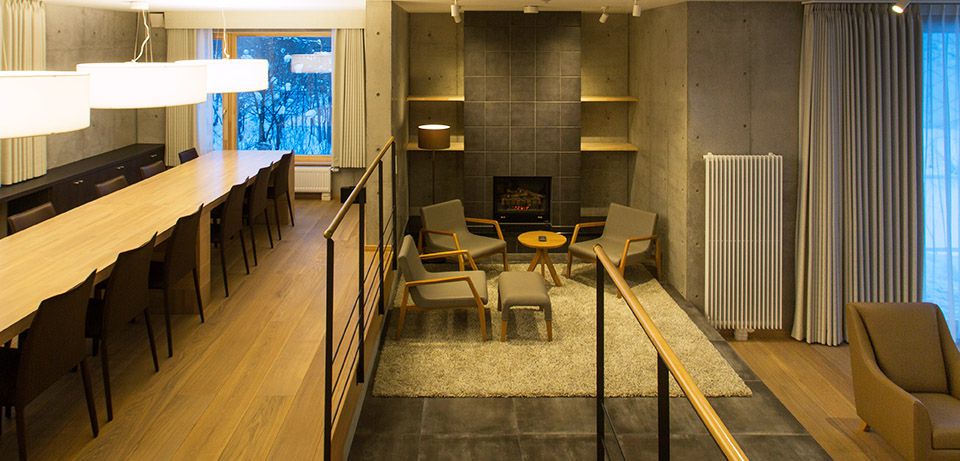
Chalet Layout
Mizunara Chalet is laid out across three floors. Its main entrance is situated on the ground floor where you’ll find a garage with space for one car, as well as a secure and heated dry room for outdoor equipment.
The guest bedroom and bunk bedroom are also located on the ground floor, along with a shared bathroom and two separate toilets.
On the first floor, you’ll find the living areas which have been staggered across multiple levels and are connected by a short flight of stairs.
The master bedrooms take up the second floor, along with two large outdoor terraces.
Bedrooms
The two split king-size master bedrooms are similar in size and have spacious outdoor terraces, providing an excellent spot in winter or summer for enjoying the fresh mountain air and stunning vistas. Both bedrooms are equipped with a large flat-screen TV, as well as a sleek ensuite bathroom with a bathtub and a rain shower.
The queen-size bedroom downstairs is well-proportioned and follows the rest of Mizunara Chalet’s minimalist theme, while the bunk bedroom nearby is a favourite with children. Both bedrooms share an adjacent bathroom with a bathtub and a rain shower, as well as two separate toilets.
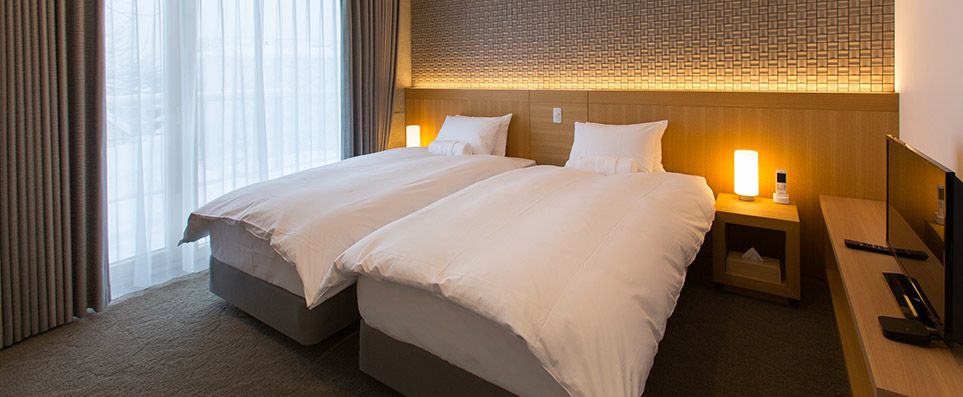

Living Areas
Mizunara Chalet’s stylish interior and concrete outdoor shell have been masterfully integrated, thanks to a central staircase which seems to ‘float’ across the living areas.
The minimalist simplicity of the furniture, combined with the industrial-looking walls, exposed brick and soft yellow parquet floors, give this chalet an edgy, urban feel with plenty of personality and warmth.
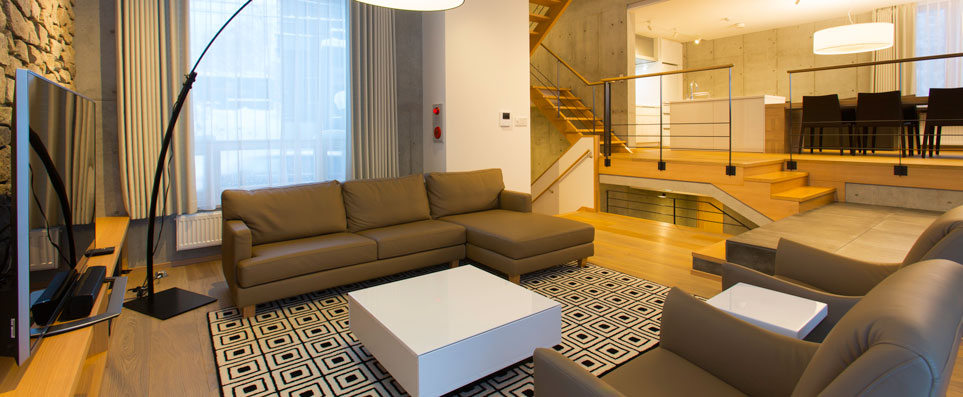
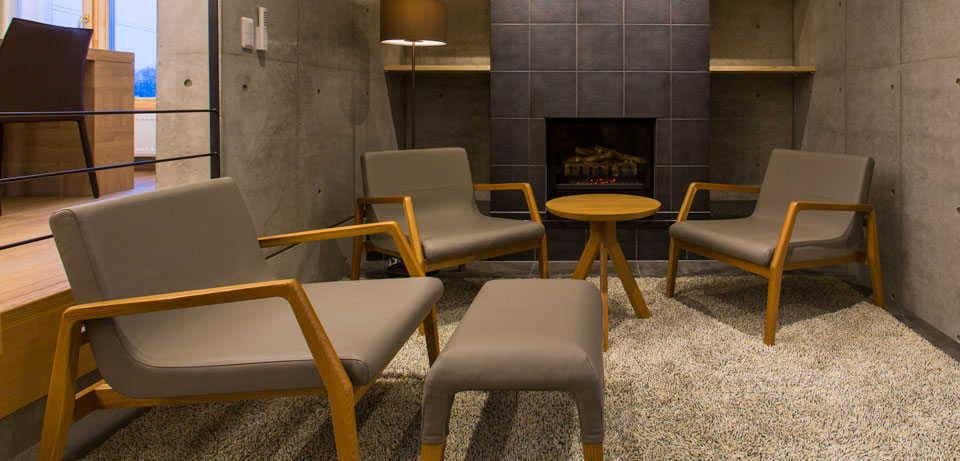
Equipped with all mod cons as well as a large kitchen island, the L-shaped open-plan kitchen is an absolute delight for those who love to whip up a meal and watch others relish it. A large connected dining table which easily seats twelve people, is particularly suitable for larger gatherings.
Walk down a couple of steps, and you’ll enter a lounge with a beautiful stone fireplace, comfortable armchairs and a cushy, thick rug, a great place to relax after spending a long day sliding down the slopes or practising your shots on the nearby golf course. This is where all of you will invariably find yourselves converging at the end of the day, a cosy spot that will fast become your favourite.
Further below, you’ll find a separate lounge with comfortable leather sofas and a large flat-screen TV, perfect for spending the evening hanging out or playing games on the PlayStation.

